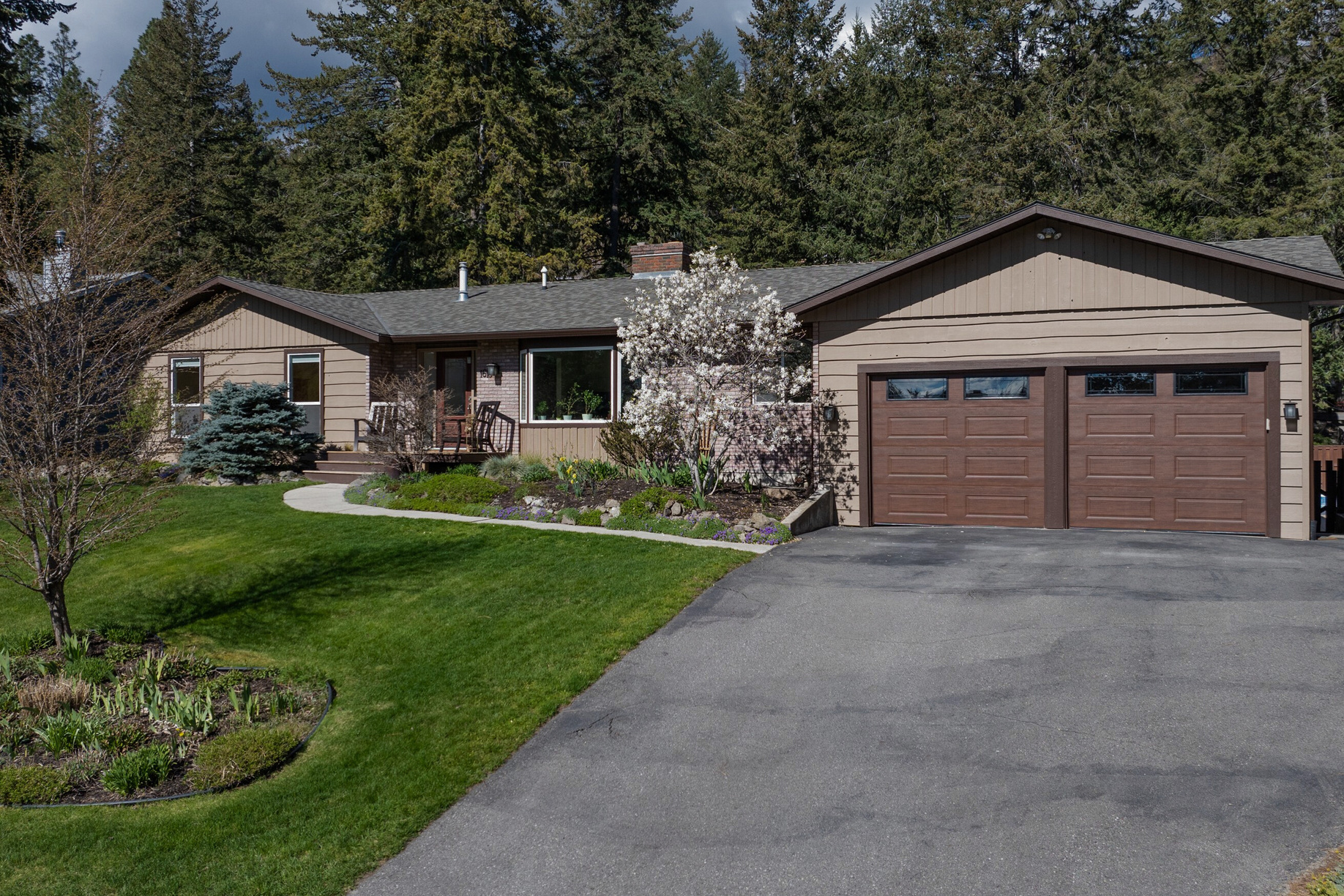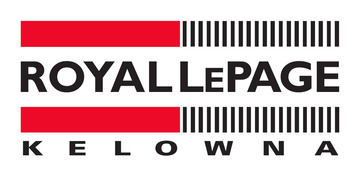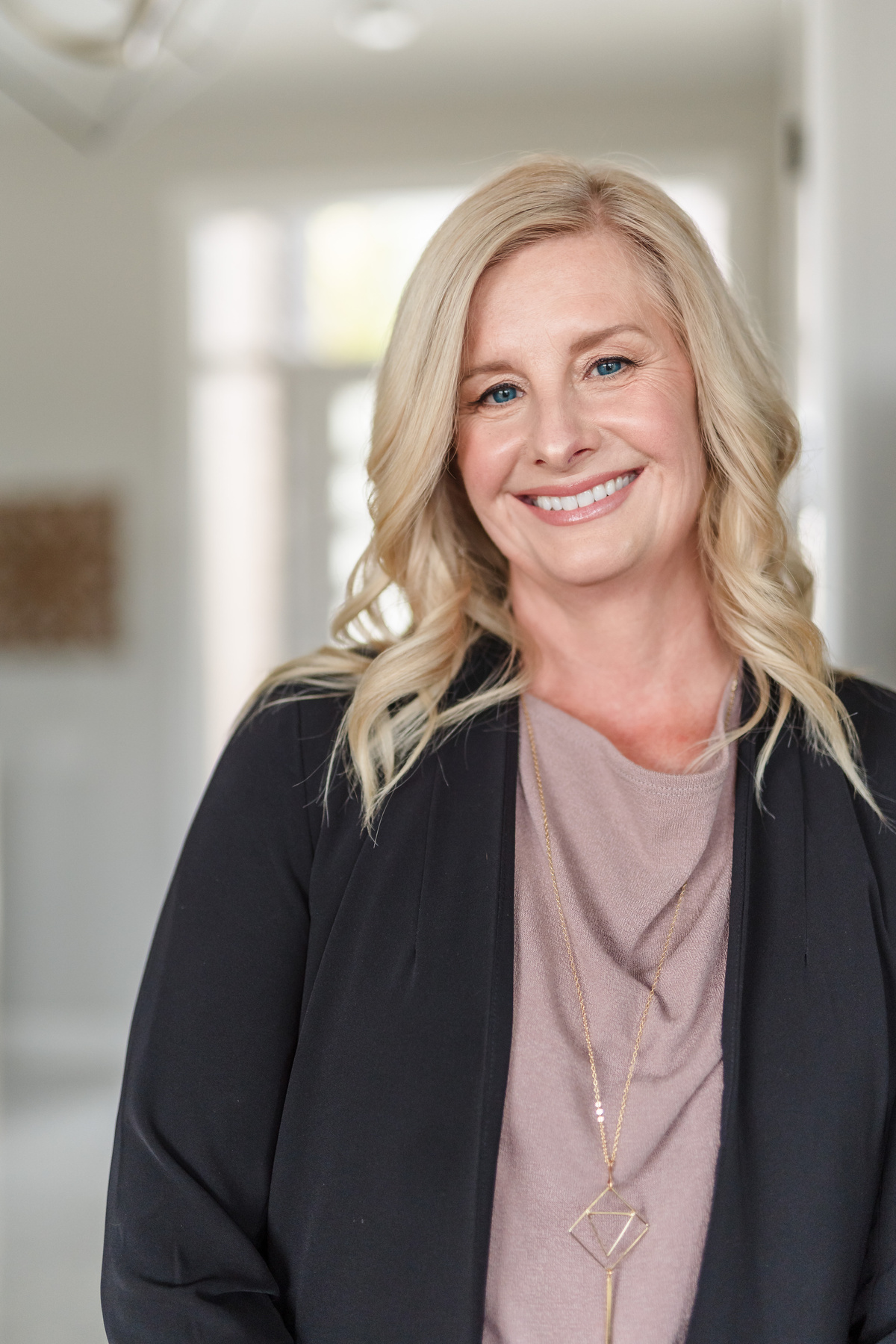
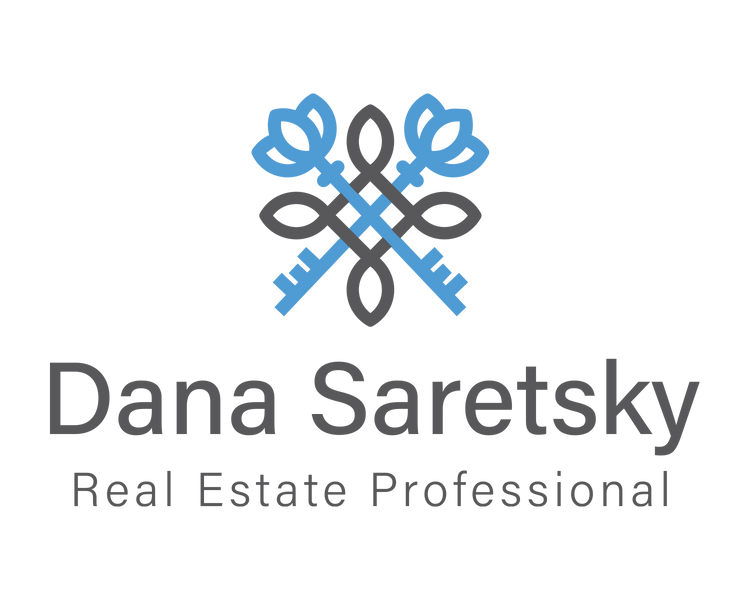
MLS®️ 10309053
$1,189,000
Beautifully Renovated Home
With Inground Pool & Legal Suite!
Welcome to
1618 Blackwood Dr
ONE OF WEST KELOWNA’S MOST SOUGHT AFTER NEIGHBORHOODS
Ultimate Okanagan living is yours within this professionally renovated home in one of West Kelowna's most coveted neighborhoods featuring a luxurious POOL and a LEGAL SUITE!
Step inside & discover a harmonious blend of contemporary elegance and functional design. The inviting sunken living room beckons relaxation, while the stunning new custom kitchen offers a seamless transition to both the backyard oasis, and the large dining room, making entertaining a breeze.
Down the hall, three bedrooms await, offering a peaceful sanctuary from the rest of the home. The spacious Primary boasts a modern new ensuite, complemented by 2 additional bedrooms and a full bath.
Descend to the lower level to find a bright and welcoming 1 bed suite, alongside 2 versatile bonus rooms, ideal for your home office, gym, or hobby room, the ideas are endless!
The best is yet to come outdoors, where a sprawling, flat backyard takes center stage. Here, a newer deck with sleek glass railing overlooks an inground pool & lush landscaping, surrounded by ample space for seating, recreation, or your very own outdoor rink!
Conveniently located just a stone's throw away from Rose Valley Elem and over 500 acres of trails and parkland, this residence offers an unparalleled lifestyle of comfort & convenience. Bring all the toys because parking will not be an issue as there is enough space for several cars, your boat & RV.
Embrace the essence of West Kelowna living – you've finally arrived home.
Conveniently located just a stone's throw away from Rose Valley Elem and countless acres of trails and parkland, this residence offers an unparalleled lifestyle of comfort & convenience. Embrace the essence of West Kelowna living – you've finally arrived home.
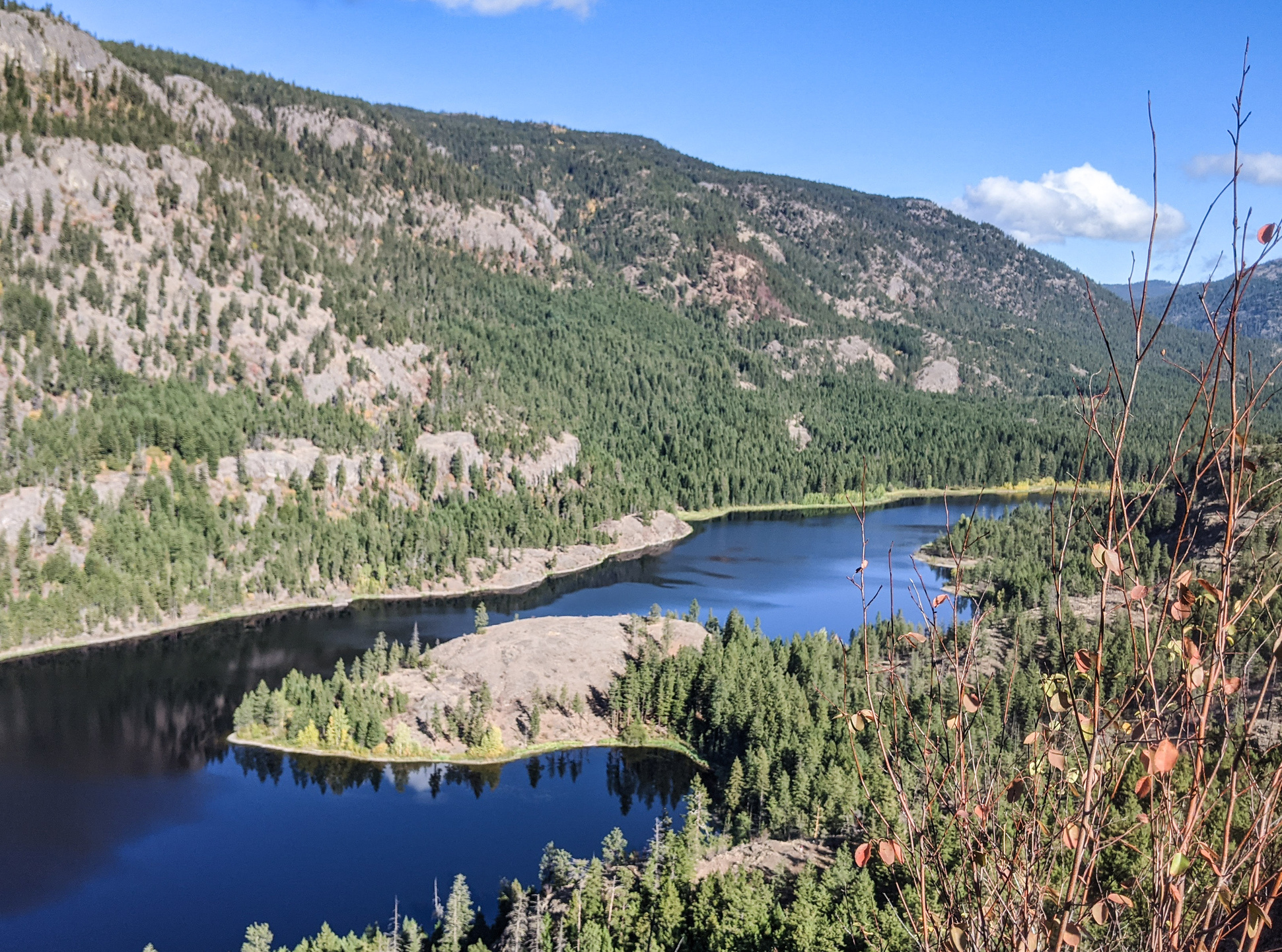

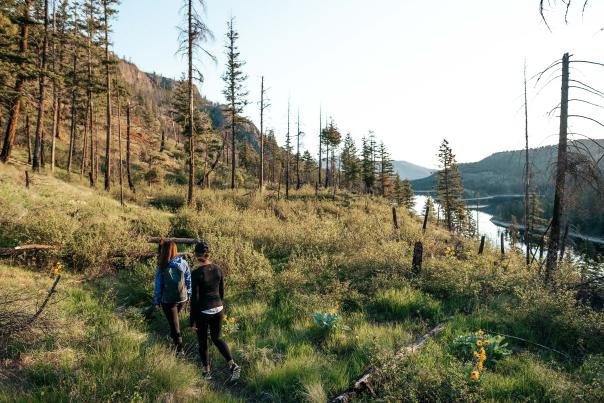
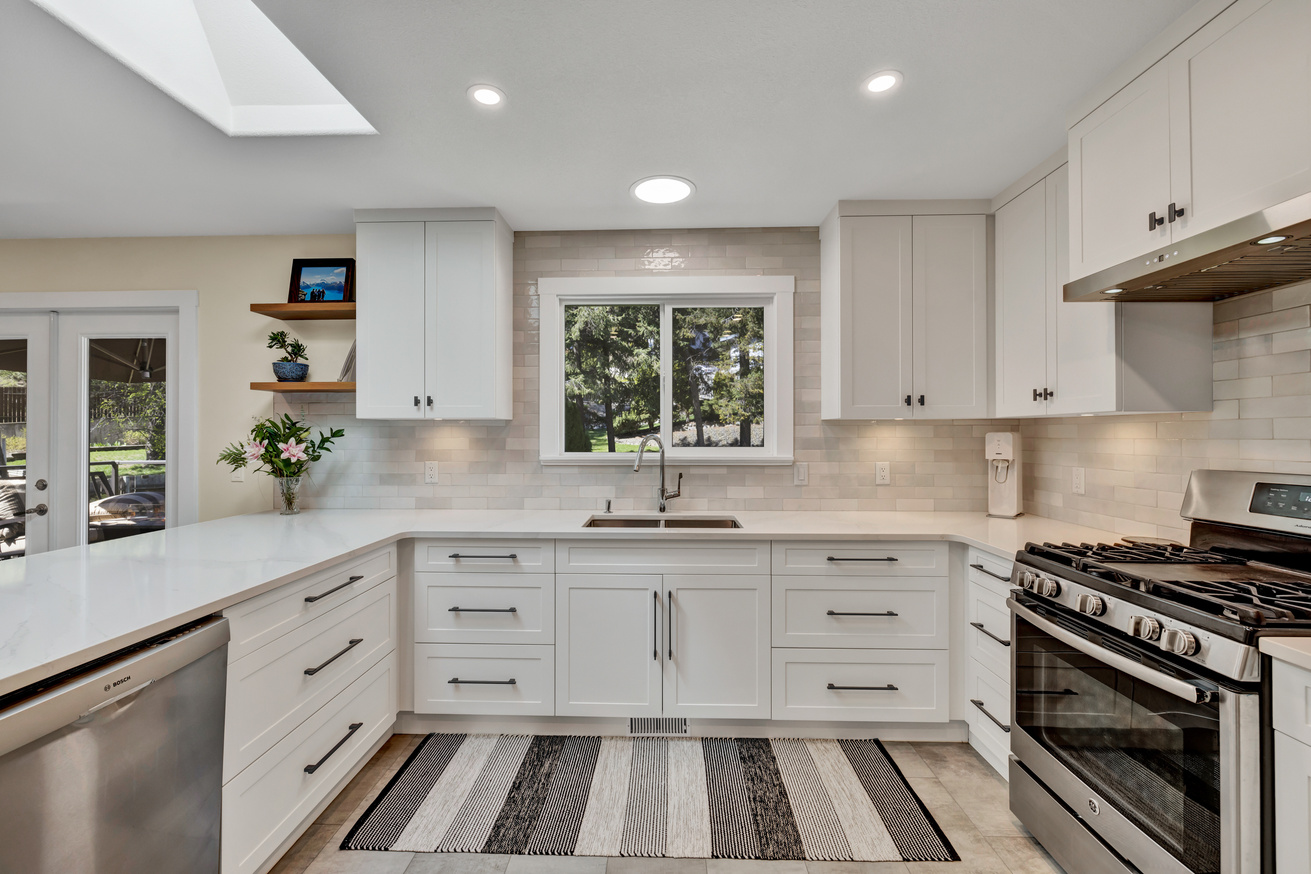
Details
MLS#
Address
Bedrooms
Bathrooms
Finished area
10309053
1618 Blackwood Dr
4
3
3180 SQ.FT.
specifications & features
Lot Size
Frontage
Depth
Water
Sewer
Views
Fireplace
Year Built
Taxes
Exterior
Cooling
Heating
Ownership
Parking
.33 acre
121'
124'
Municipal
Municipal
Mountain
1 Wood; 1 Gas
1980
$4509.73
Wood siding/Brick
Central A/C
Heat Pump
Freehold
2 covered/6 uncovered
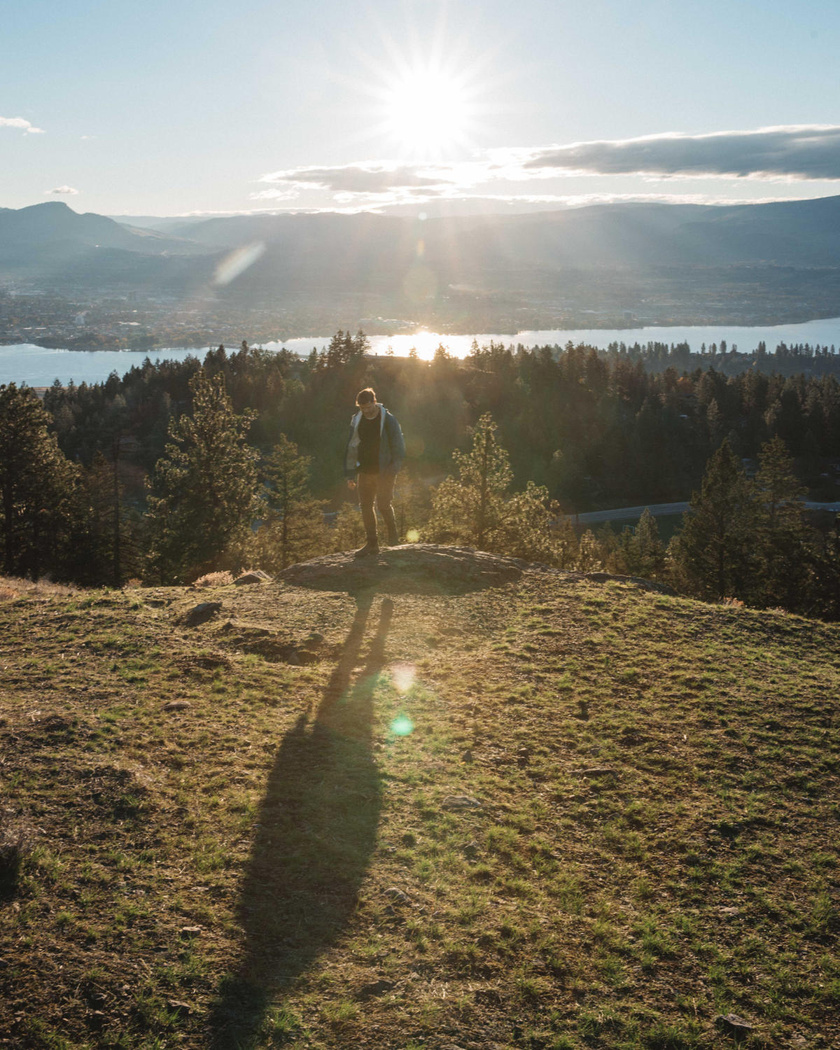
It’s All About Lifestyle
Living in the heart of West Kelowna’s Rose Valley
Neighborhood is all about lifestyle!
You will feel a sense of security and community as you drive down the tree-lined streets with
well-cared for homes and friendly neighbors.
Join in an impromptu game of touch football at the RV fields just a few steps away, or explore the dozens of picturesque trails that are renowned for
both hiking and mountian biking
You and the kids will love the safe, 2 minute walk to school or bus pick up, no more hectic drop off or pick up lines! Just wave goodbye as you sip your coffee on the front porch, soaking up the morning sun.
At the end of a long day, unwind in your dream backyard with views of the lush gardens and inground pool, or retreat to the cozy living room with crackling wood fireplace.
This is the life you have dreamed about
VIRTUAL TOUR & FLOOR PLANS

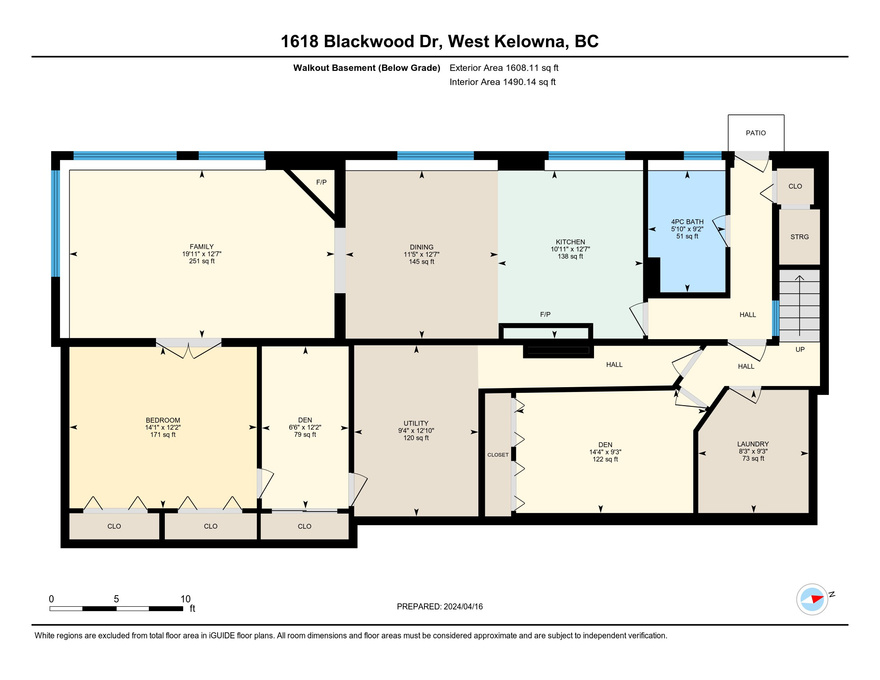
Property Highlights and Features
The Neighborhood and Outdoor Space

- Exceptional location in one of West Kelowna’s best family neighborhoods
- Short walk to Rose Valley Elementary and hiking and mountain Biking trails. 12 minutes to downtown
- Quiet, no through street of well cared for homes
- Beautiful irrigated landscaping with garden beds and an expansive greenspace for recreation
- Multiple seating areas for relaxing and entertaining
- Fully fenced rear yard
- Huge deck off the kitchen plus a covered pergola lounge area poolside
- Gorgeous kidney shaped pool & diving board, new liner, pump and heater
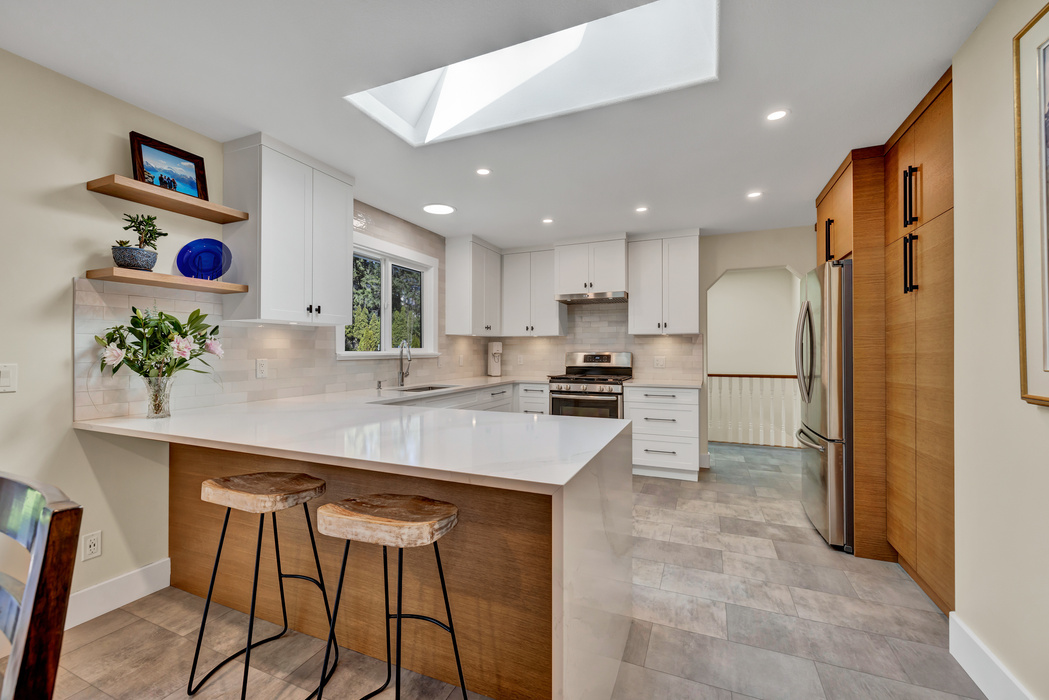
Garage, Parking and Storage
- Double attached garage with workshop
- Ample storage for for all of your seasonal items and decor
- Extra parking for multiple vehicles,
boat & RV
- Large shed with covered wood storage & space for all of your garden tools & pool accessories
The Interior of the Home
- Brand new custom kitchen with ceiling height cabinetry and waterfall quartz counters
- Brand new luxury vinyl flooring
- Hardwood flooring in the dining and living room
- WETT certified wood burning fireplace
- New 3pc ensuite bath
- New windows
- New roof
- Updated Hot Water Tank and Heat Pump
- Legal 1 bedroom basement suite
- Fantastic family friendly floorplan with 3 beds and 2 full baths on the main level
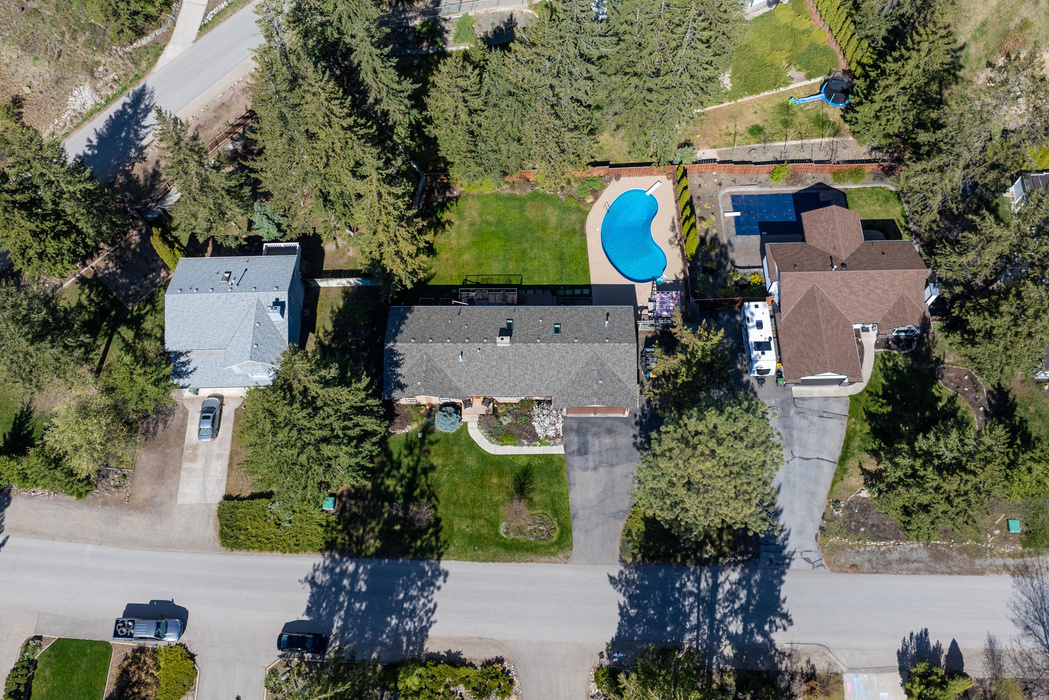
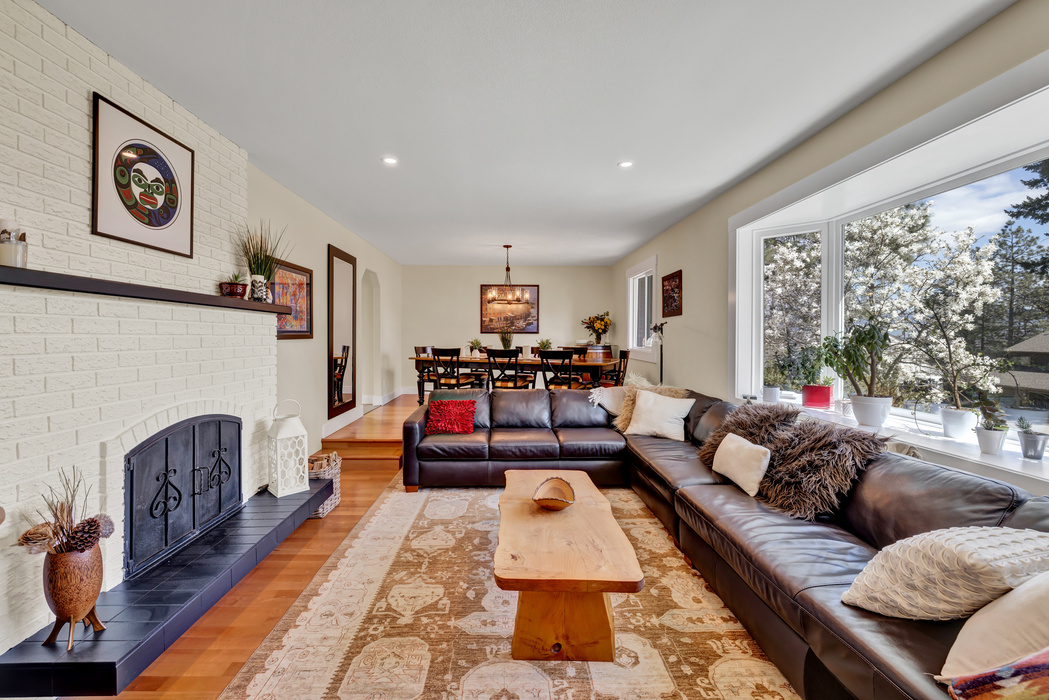
Mechanical & Infrastructure
- Furnace replaced 2010
- Heat pump replaced in 2011
- New windows & 2 exterior doors 2011
- Hot water tank 2018
- New Roof 2022
- Pool heater 2017, liner 2020, & pump 2022
